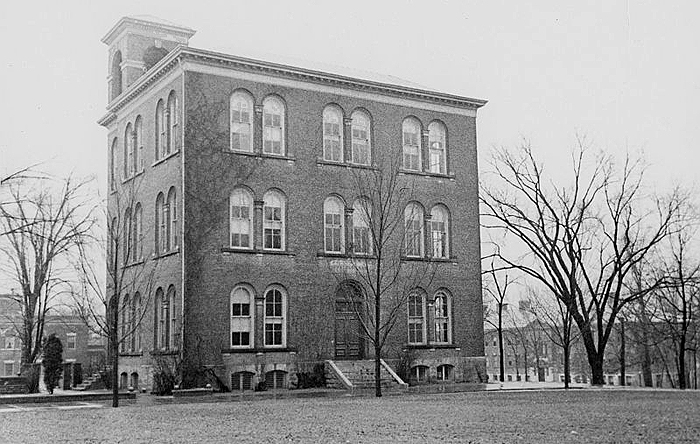
Switzler Hall was built in 1871. The first classes for the new MU College of Agriculture and Practical Arts were held here. It was originally named Scientific Hall, then Agricultural Hall.
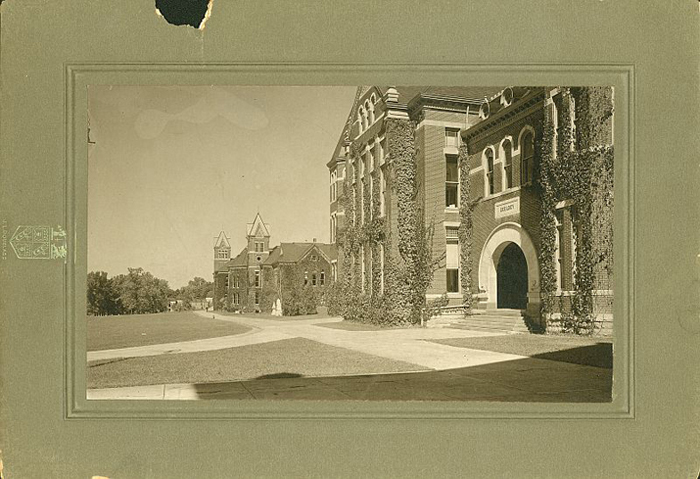
Swallow Hall, 1892. Natural resources and some ag classes were taught here. The building is named for the first dean of MU agriculture, George Swallow.
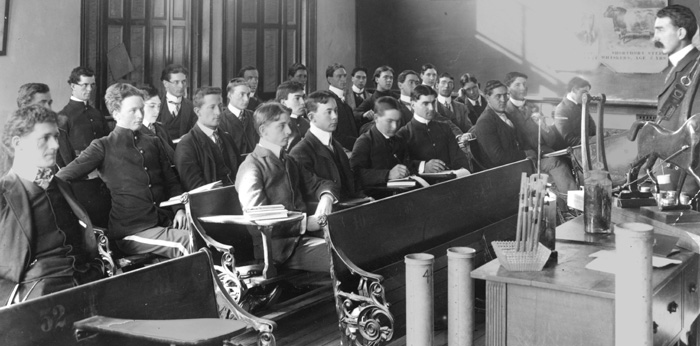
The fifth Dean of the MU College of Agriculture and Practical Arts, Frederick Mumford, taught large animal anatomy classes in Switzler Hall. He shared the building with medicine and veterinary medicine.
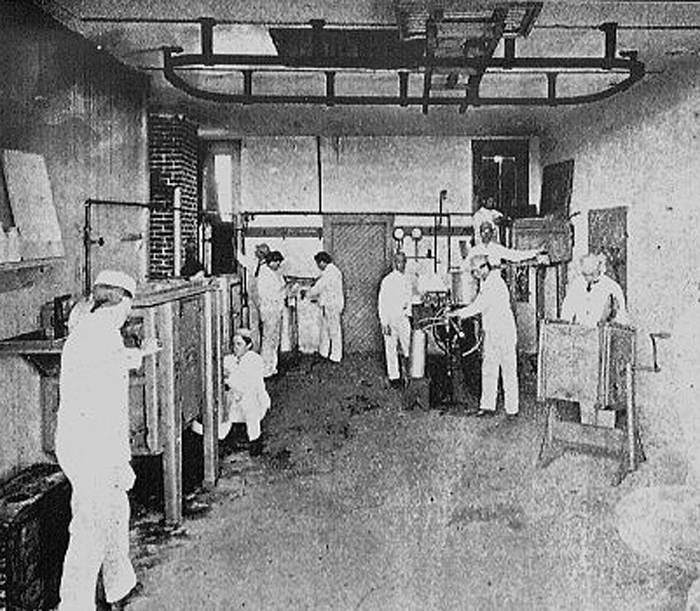
The dairy lab, 1895.
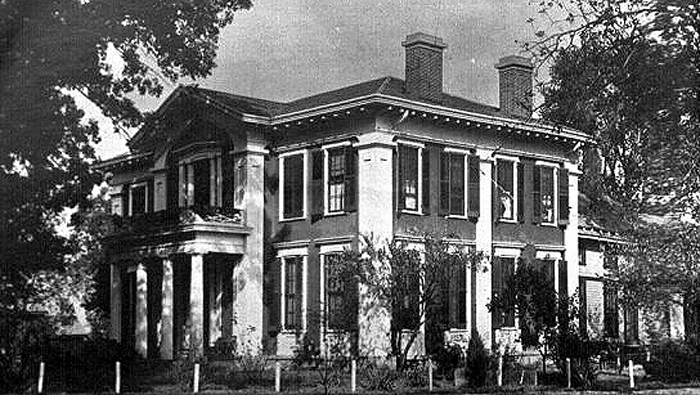
The Agricultural Farm-House was the official residence of the ag college dean. It was torn down to make room for Eckles Hall. Photo circa 1897. The ag dean had his own residence because of provisions of the Morrill Act which funded agricultural education in Missouri. The act treated agricultural colleges as separate entities from liberal arts universities. Administrative offices and some classrooms were located here. The third dean of the college, Edward Porter, died of complications from a heart attack in this building.
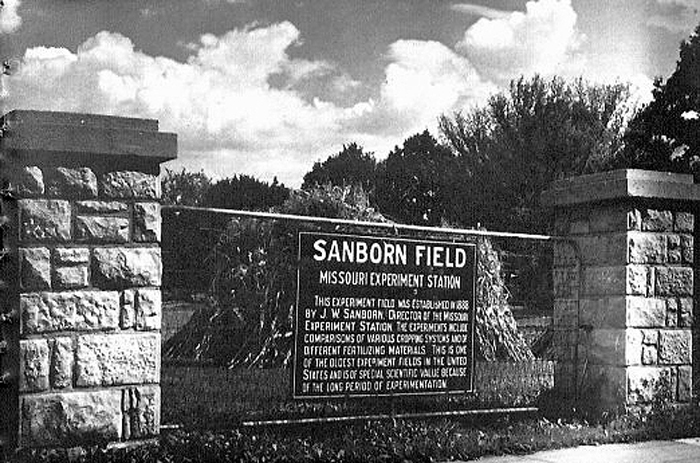
Sanborn Field was established in 1888 and was named for the college’s second dean, J.W. Sanborn. It is one of the world’s oldest research fields. Its fields still resemble the virgin soil that Missouri pioneers initially tilled, making Sanborn a critical research resource. Its original stone gate still stands.
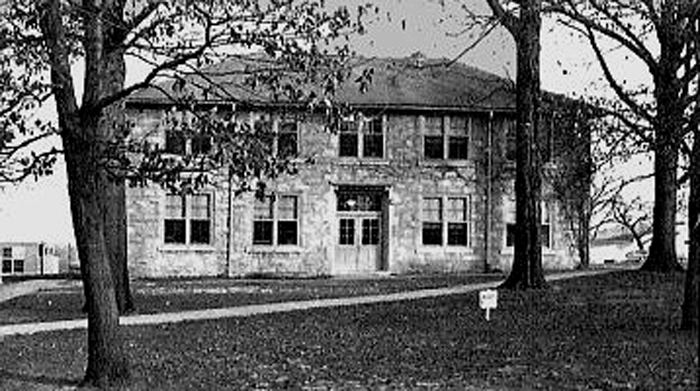
The Livestock Building, circa 1900. It was replaced by the Agricultural Engineering Building.
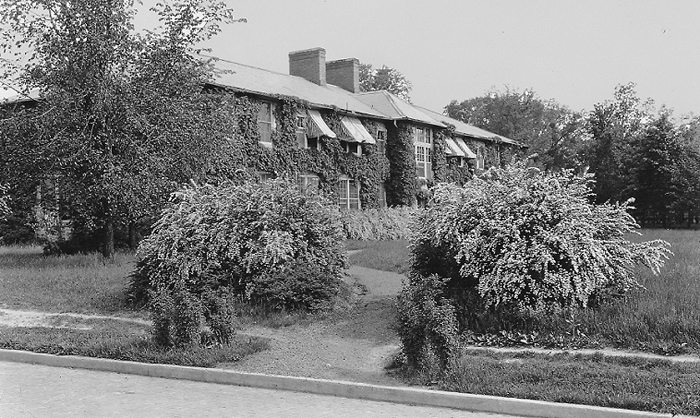
Eckles Hall in 1900. At $40,000 to build, it was the second most expensive building on campus. Jesse Hall cost $50,000.
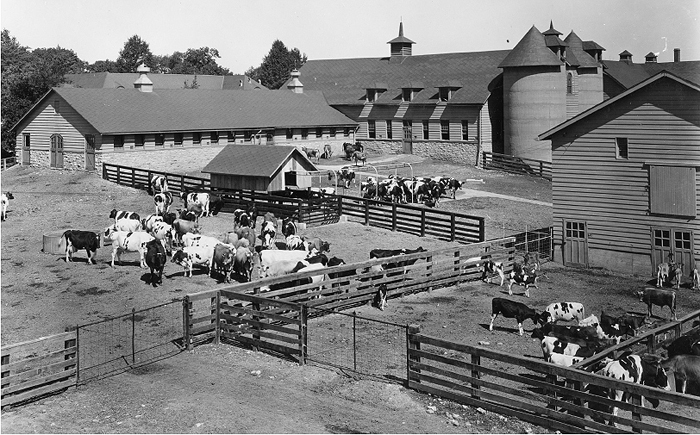
MU dairy complex, 1900. The Veterinary Medicine Building now sits on this spot.
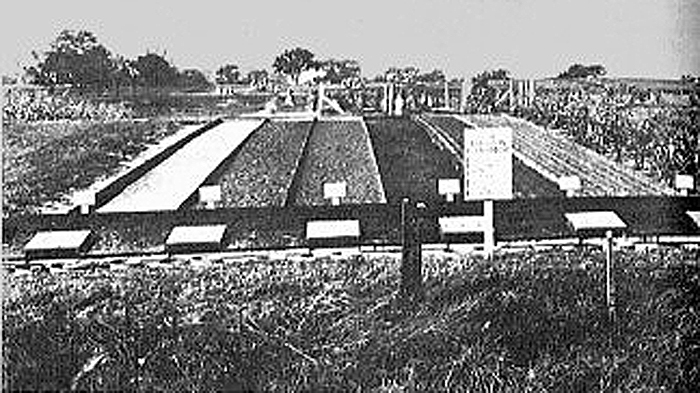
Soil Erosion Laboratory plots, 1900. The new Ellis Fischel Hospital now sits on this land.
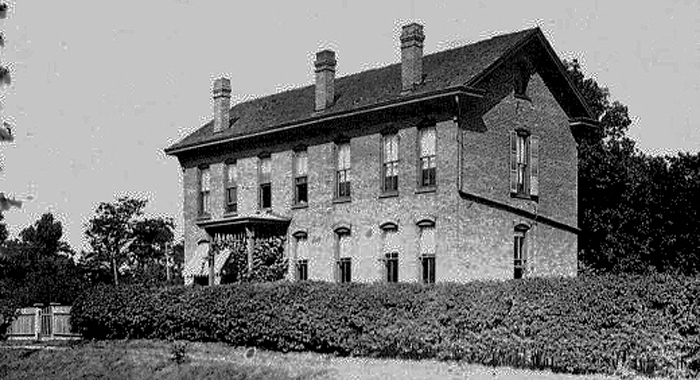
First Ag Experiment Station. Whitten Hall now sits on this property.
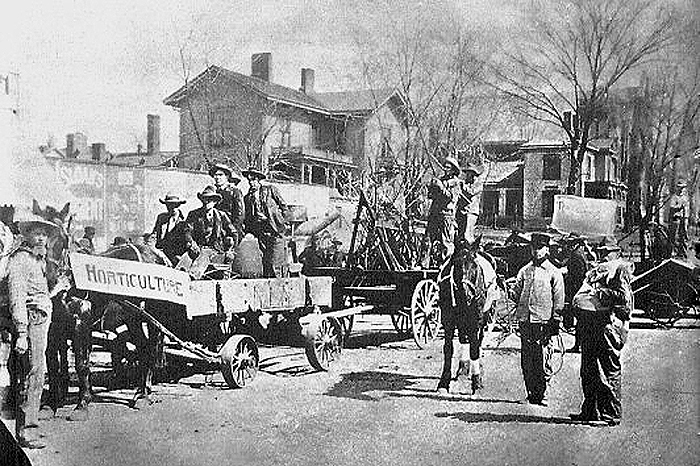
Farmers’ Parade, 1905. The parade was comprised of agriculture students in competition with the Engineers’ Parade.
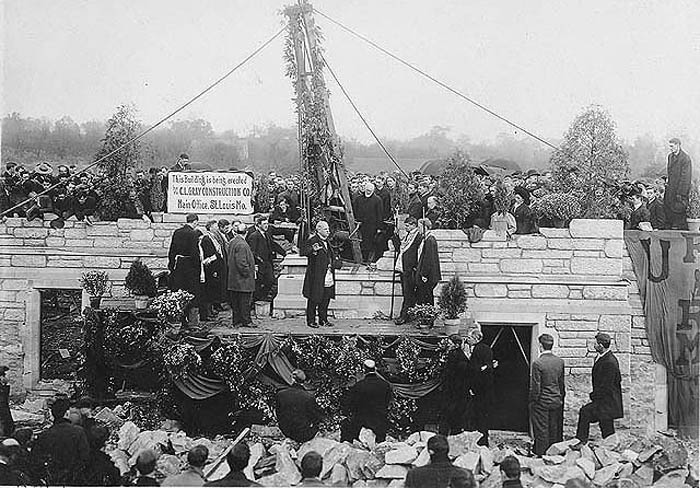
Dedication of Waters Hall cornerstone, 1907. The building was named after Henry Waters, fourth dean of the MU College of Agriculture, during his lifetime — a rare honor.
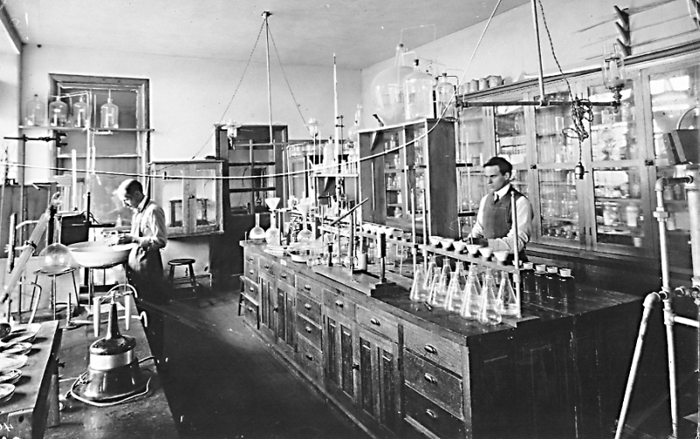
Dairy chemistry lab, Eckles Hall, 1909. Eckles received a major renovation in 1938 and 2000. It is named after C.H. Eckles, chairman of dairy husbandry, 1901-1919.
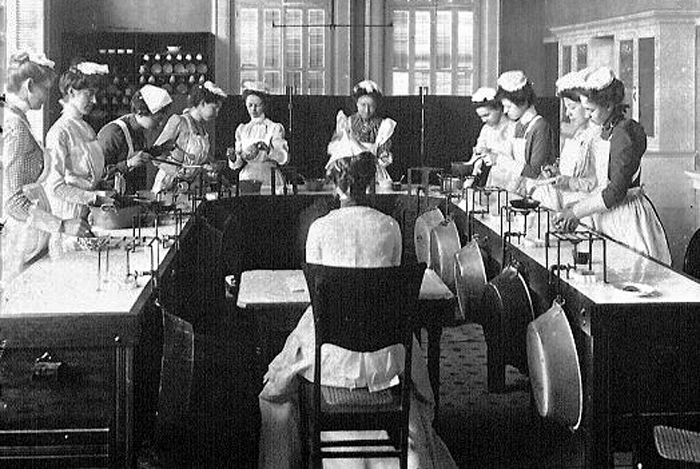
Home economics class, 1909.
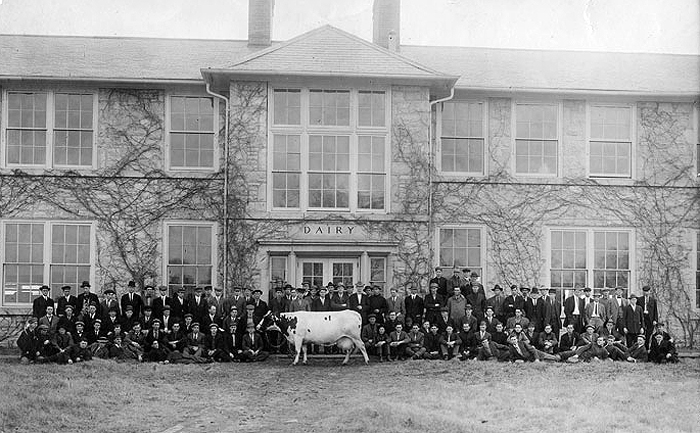
Dairy students, 1910. Front and center is Chief Josephine who produced a record 15,725 pounds of milk in one year as a 2-year-old.
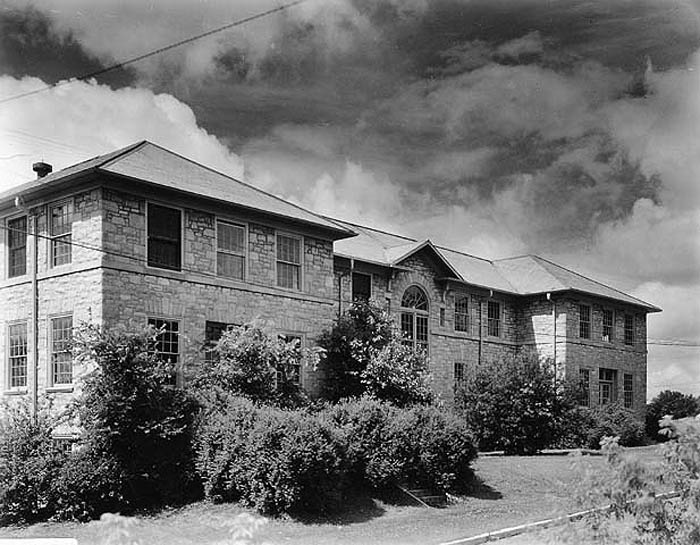
Connaway Hall, the Department of Veterinary Science, 1910. Veterinary medicine became its own college at MU in 1945.
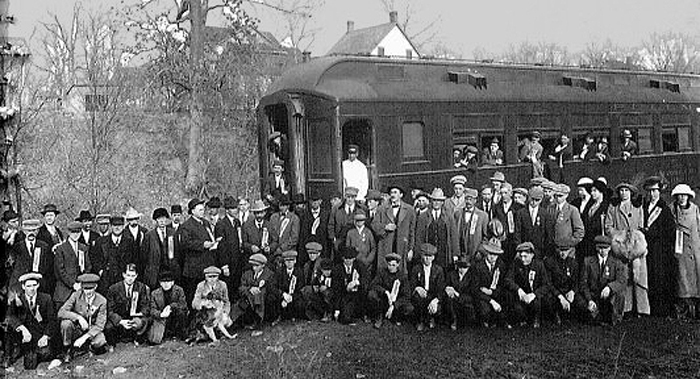
Farmers from Johnson County visit MU for a short course, 1911. Short courses were popular because they lasted only eight weeks and were held during the winter, a slow time of the year for farmers.
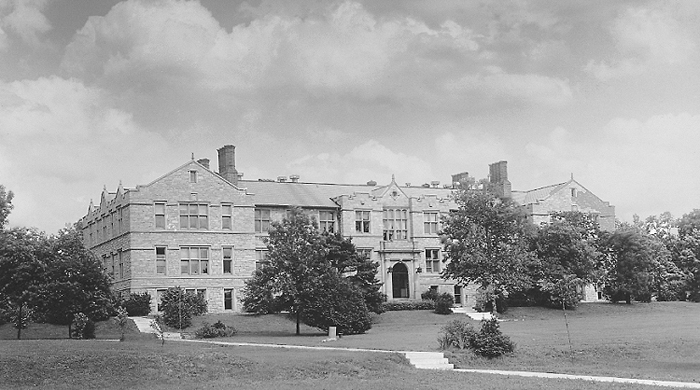
The new Schweitzer Hall, originally named the Agricultural Chemistry Building, 1912. The structure was named after Paul Schweitzer, first full-time professor of chemistry and Department of Agricultural Chemistry chairman.
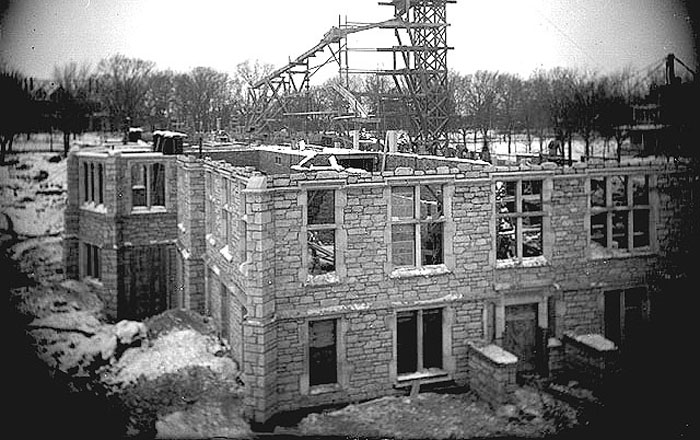
Construction of Lefevre Hall, 1913. Originally named the Biological Building. Zoology was the first topic taught there.
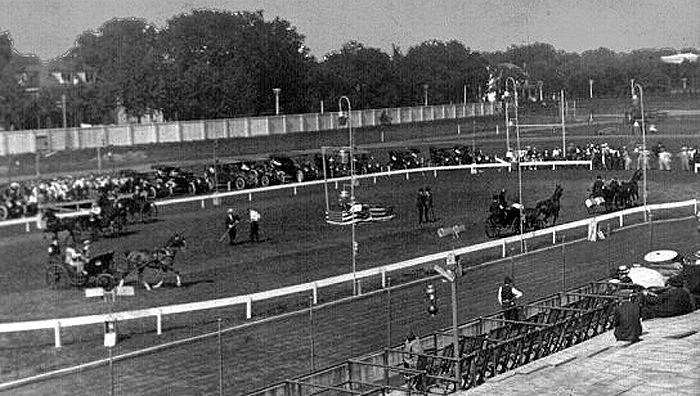
Horse show at what is now Stankowski Field, 1914. This field was MU’s first football stadium and initially named Rollins Field.
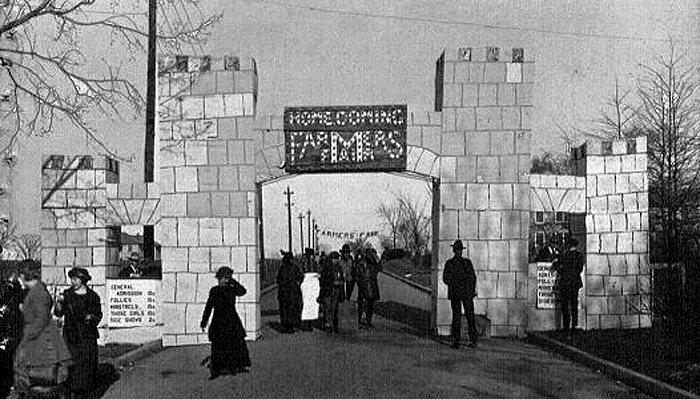
Farmers’ Fair, 1920. General admission was 5 cents. Fair was held in conjunction with MU’s Homecoming.
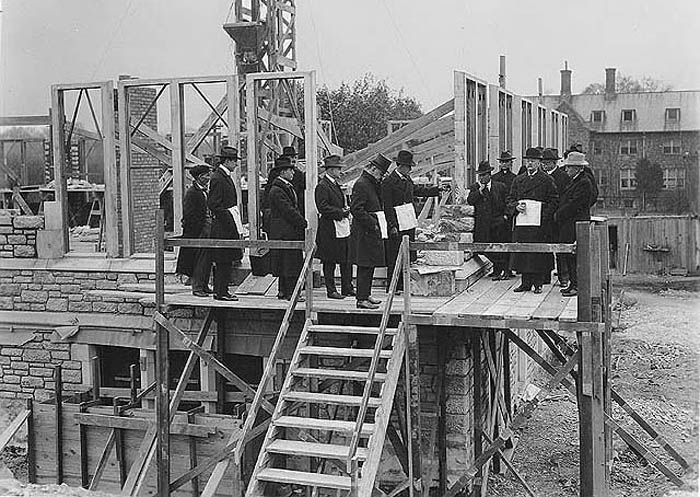
Laying of cornerstone of Gwynn Hall, 1920. Gwynn was MU’s center for home economics, then a part of the College of Agriculture. The building is currently undergoing a major renovation.
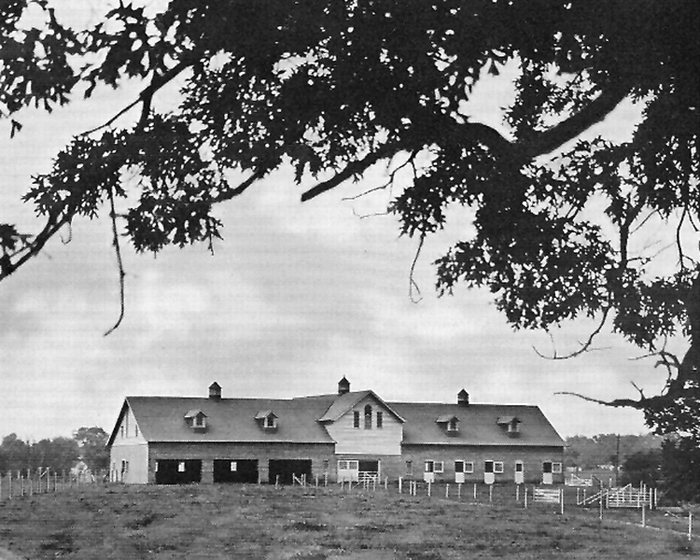
Beef Barn, 1922. The building still exists, south of the medical campus off Stadium Blvd.
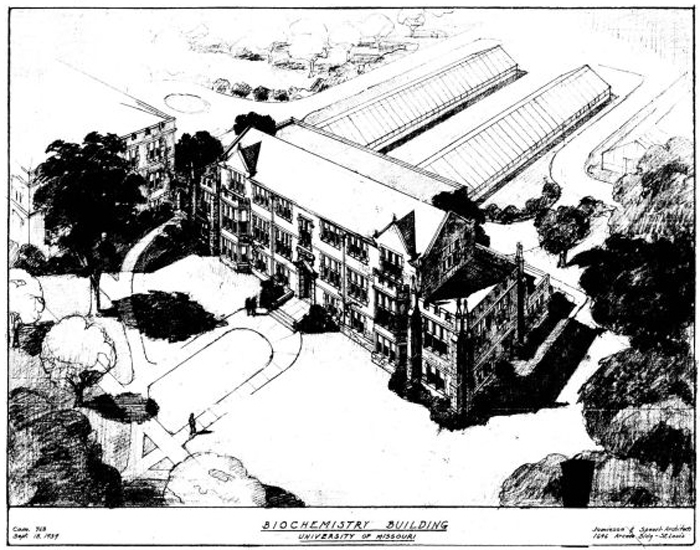
Architectural rendering of Curtis Hall, 1939. Note greenhouses in rear. The building is named after Winterton Curtis, MU professor of Zoology and expert witness called to the Scopes “Monkey” Trial in 1925.
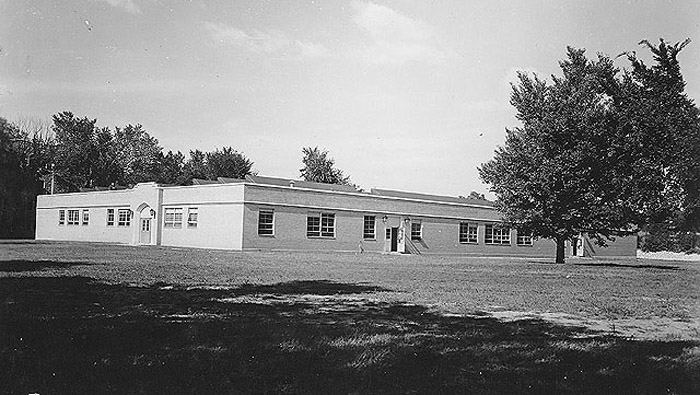
The new Agriculture Laboratory, 1949. This building is now attached to the Agriculture Building.
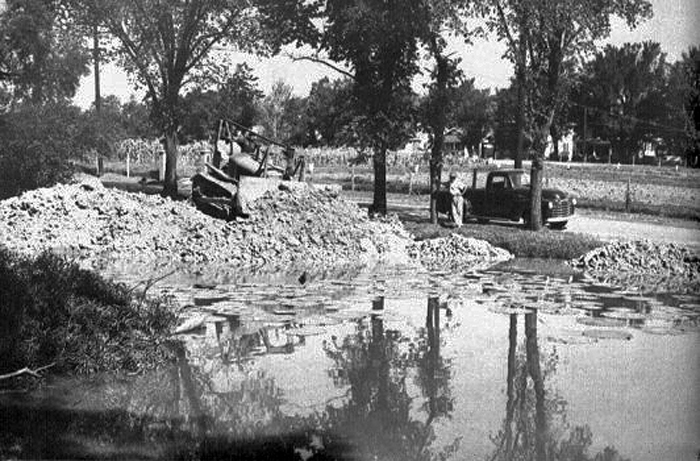
Ag Pond east of Dairy Building (now Eckles Hall) being filled in, 1950. Ag students used to dunk engineering students in this water as part of an almost century-old rivalry. The pond was filled to stop that practice. Sanborn Field is in the background. Truck is parked on Rollins Road.
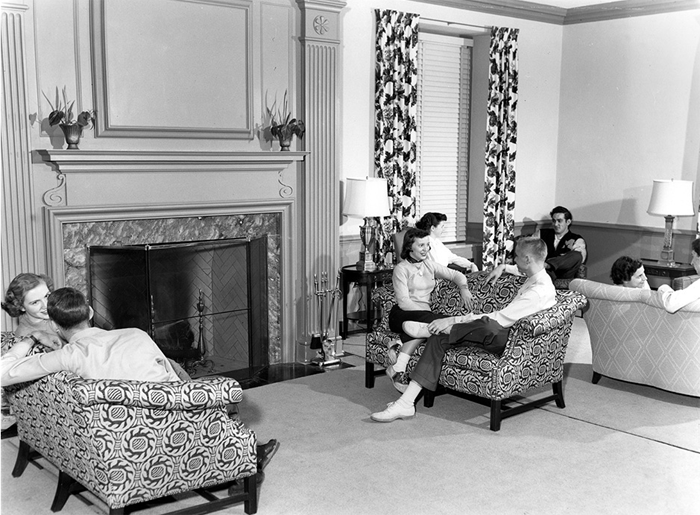
Sitting room of Gentry Hall in 1950, then a women’s dormitory.
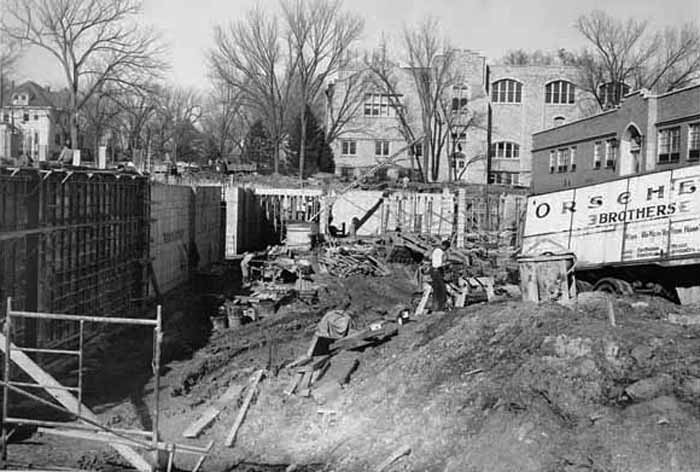
Foundation of Agriculture Building being poured, 1958.
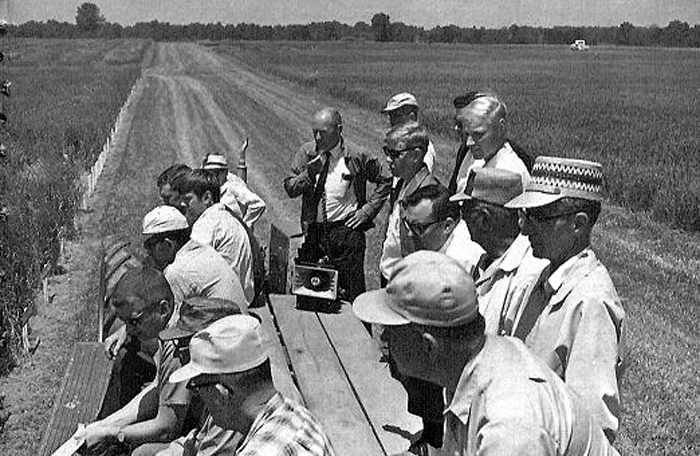
Farmers tour new Bradford Research Farm, 1959.
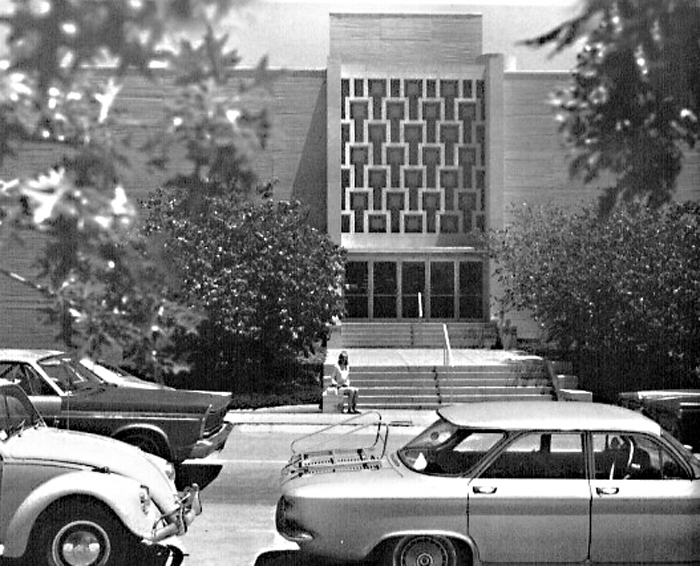
Completed Agriculture Building, 1964.
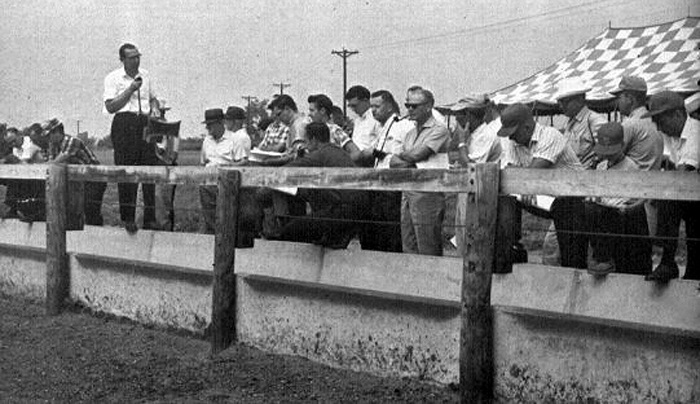
Cattle Facilities Day at Weldon Springs Center, about 1962.
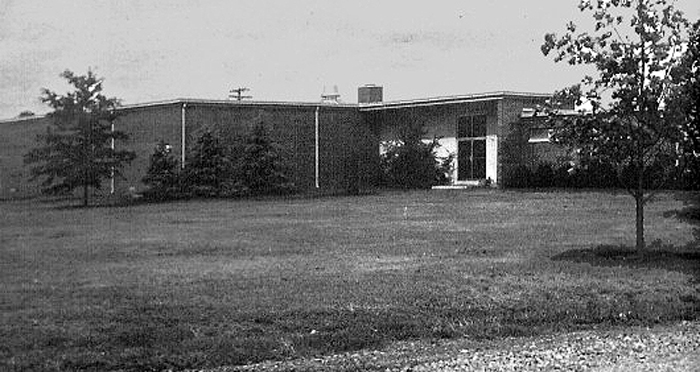
Delta Research Center, about 1962.
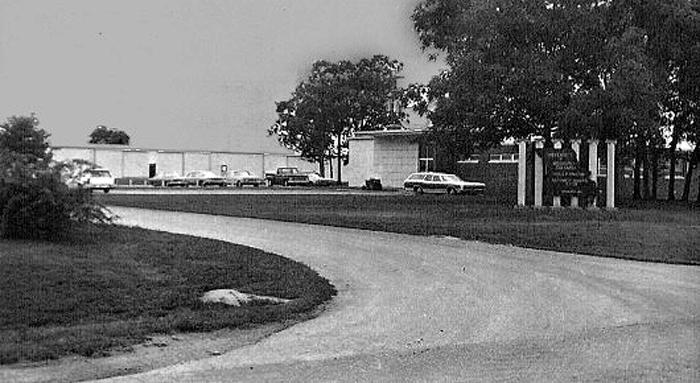
Southwest Center, about 1962.
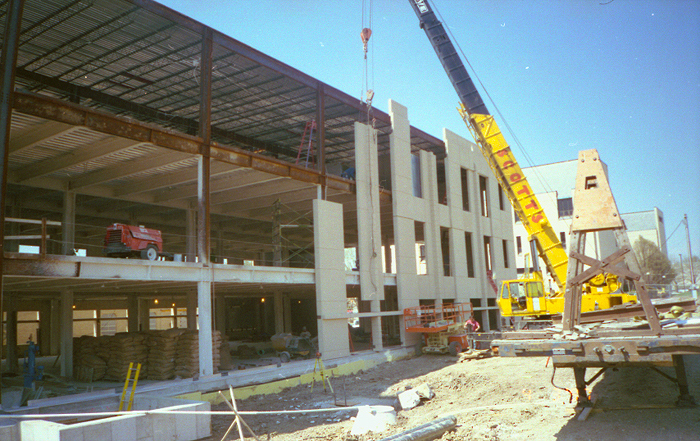
Construction of the Anheuser-Busch Natural Resources building, 1996.
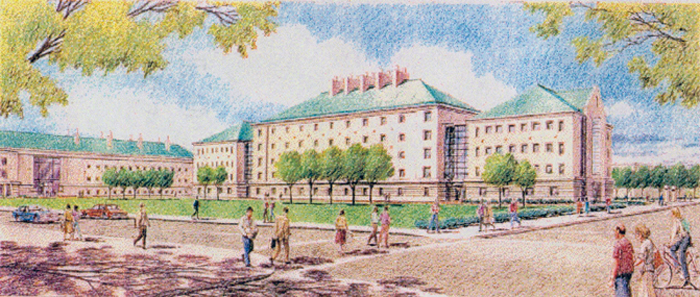
Architect’s 2001 drawing of Bond Life Science Center. Note that the rooftop greenhouses were not included in this rendering.