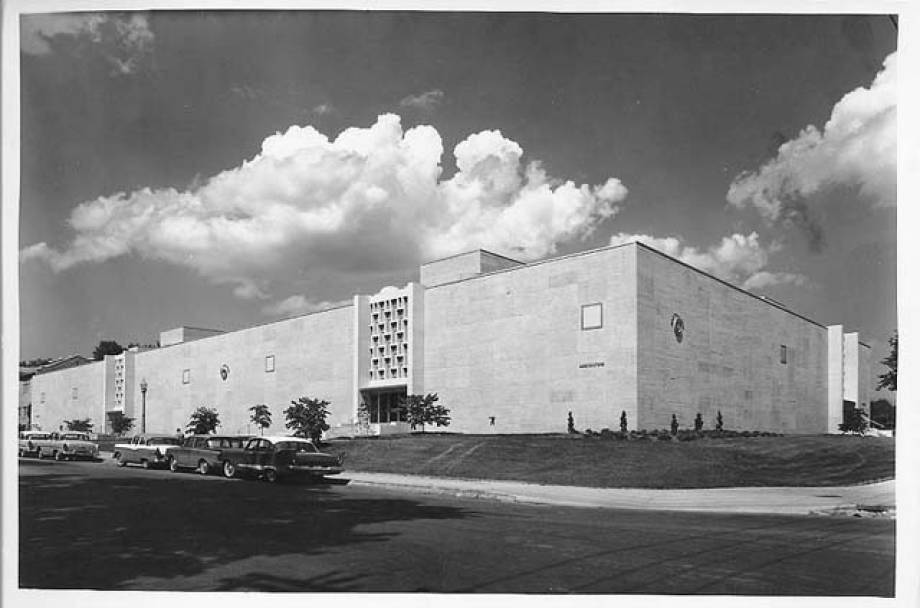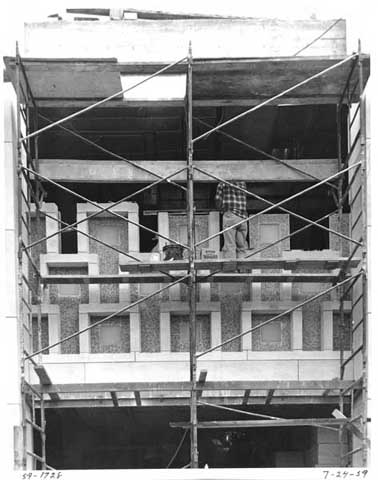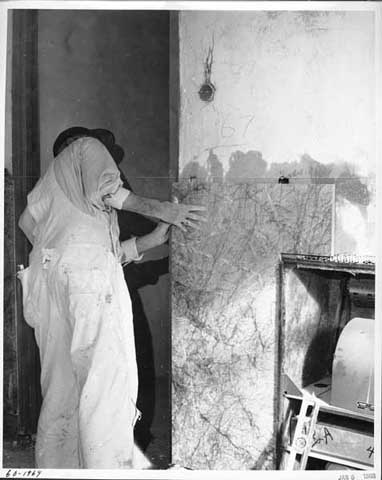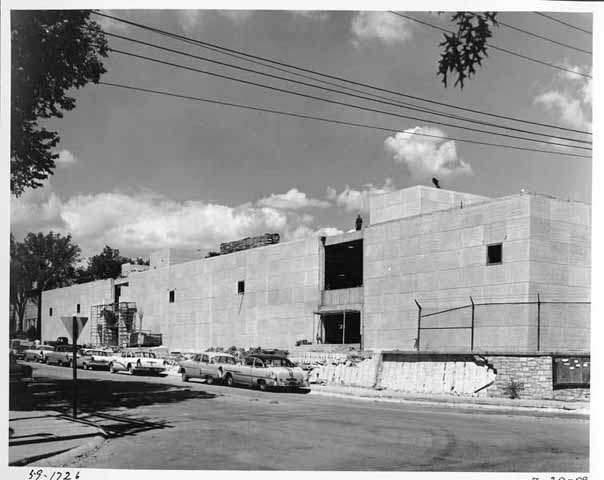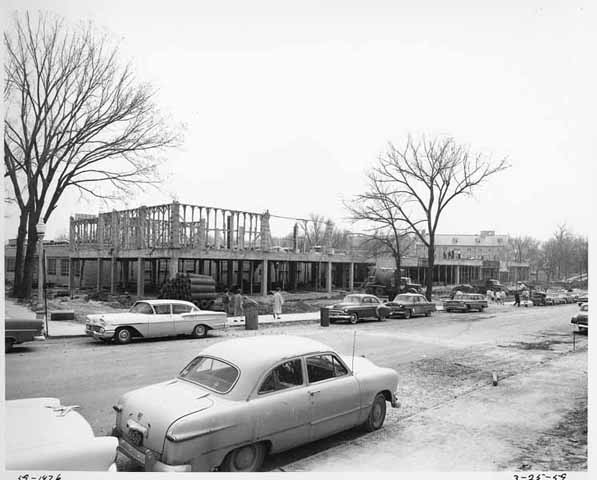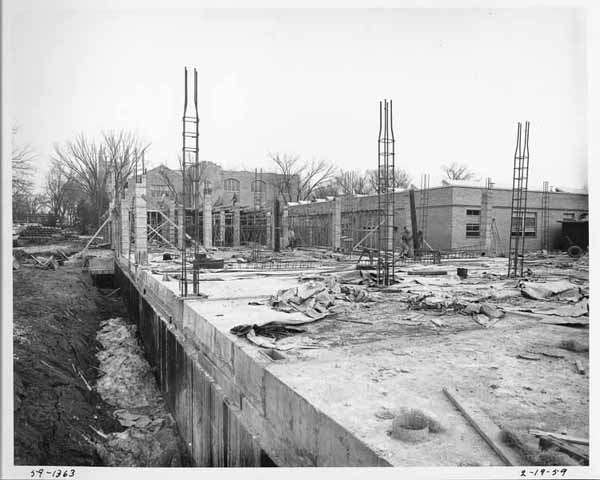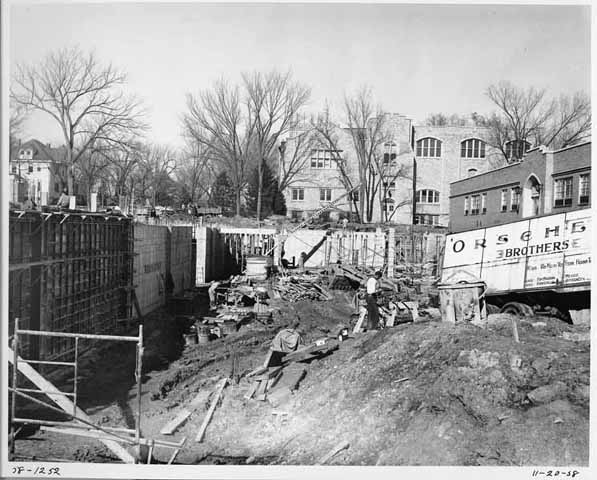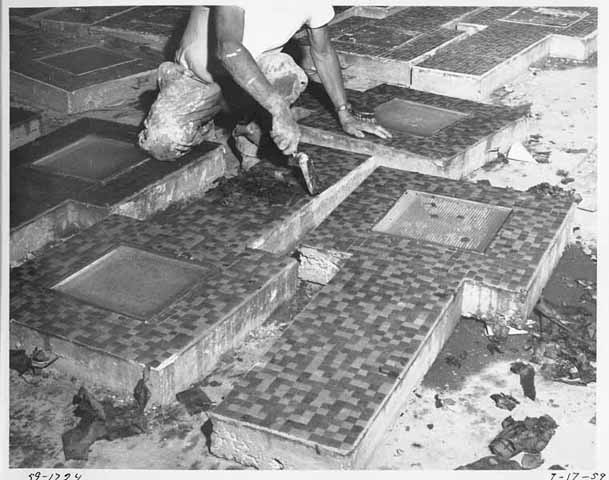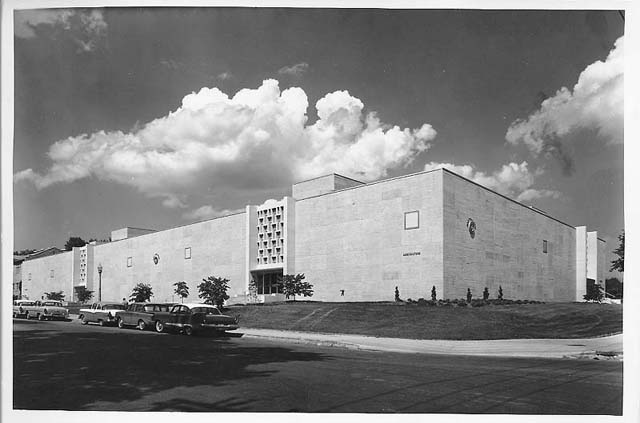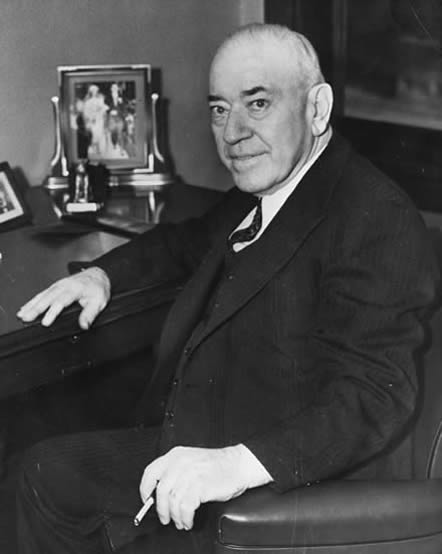With its drab facade, Mizzou’s Agriculture Building is easy to pass by. However, unknown to most, the building has an indirect connection to an unsavory part of Kansas City history. It was designed by a frequent architect of one of the most notorious political bosses of the 1930s.
The Ag Building’s chief architect was Alonzo Gentry, a native of Independence, Mo. From 1923 until he retired in 1961, Gentry operated the Kansas City architectural firm of Gentry and Voskamp.
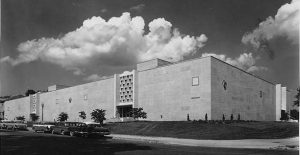
Gentry frequently designed for Tom Pendergast, Kansas City’s political boss. “Boss Tom” was so powerful in the 1920s-30s that KC was called Tom’s Town. His political machine guaranteed high voter turnout for his hand-picked candidates by cheating, bribing or threatening citizens. Only his supporters received jobs with the city and county governments. In contrast, the machine was also known for providing food for the poor.
Pendergast was owner of Kansas City Ready-Mixed Concrete and Boss Tom was big in concrete. While never holding an elected position himself, he directed those who did – including Harry Truman – to build numerous bridges and buildings out of the stuff. By 1933, Jackson County had one of the most extensive concrete road systems in the nation. Kansas City’s City Hall is 29 stories of Pendergast concrete, as is the smaller Jackson County Courthouse and Police Headquarters across the street.
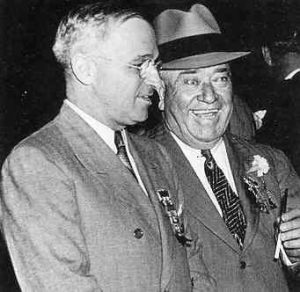
He had a hand in pouring the concrete of the 36-story Kansas City Power and Light Building and Missouri’s 10th tallest building, the 32-story Federal Office Building at 909 Walnut.
Boss Tom even paved Brush Creek beginning in November 1935 at a cost of $1.4 million and employing 1,647 WPA workers. Pendergast became rich from the kickbacks.
Gentry became skilled at building with Tom’s concrete – all of Gentry’s significant designs were made out of the material. One of Kansas City’s most magnificent structures and championed by Pendergast, Municipal Auditorium, was designed by Gentry. This art deco building is considered by the Princeton Architectural Press as one of the 500 most important architectural works in the United States and is made of massive amounts of poured concrete.
Pendergast is Indicted
Pendergast’s downfall is widely believed to have occurred after a dispute with Lloyd Stark. Pendergast had endorsed Stark (famed for Stark Apples and reputed to have had the largest apple orchard in the country) for governor in 1936. Pendergast was out of the country during the election and his followers were even more corrupt than usual in Stark’s successful election.
With investigations looming, Pendergast candidates and supporters cooperated with the feds. Pendergast was defanged in 1939 when he was arraigned for failing to pay taxes on a bribe received to pay off gambling debts. After 15 months in prison at the United States Penitentiary, Leavenworth, Pendergast lived quietly in his Kansas City home, 5650 Ward Parkway, until his death in 1945.
Truman, who owed his political career to Boss Tom, shocked many when he attended the funeral. Truman had been sworn in as Vice President just a few days earlier and would succeed Franklin D. Roosevelt as President soon after.
Gentry Pours Concrete at MU
Truman didn’t forget Gentry, who was never accused of anything but being a talented architect. When Truman’s hand-picked designer, Edward Neild, died at the Kansas City Club while sketching plans for the Harry S. Truman Presidential Library and Museum in Independence, Gentry was selected to complete the project. Gentry’s design called for poured concrete to construct the 70,000-sq.-ft. library.
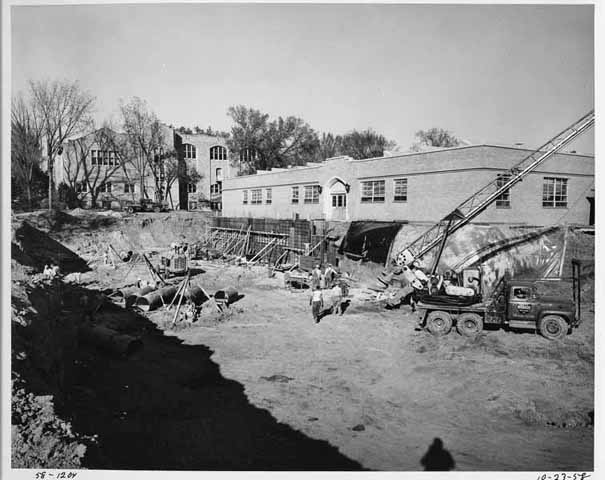
Before the Ag Building, virtually all of MU’s buildings were either made of red brick or white limestone – the famous Red and White Campuses. Poured concrete – possibly the first time used on the MU campus – was chosen for the Ag Building to get the most square footage for the $2 million budget, according to the February 1961 issue of Missouri Alumnus magazine. Few people were more skilled at designing poured concrete buildings than Gentry.
The 90,000-sq.-ft. structure came in on budget at about $22 per square foot, 20 percent under contemporary MU projects.
The Ag Building turned out to be almost a twin of the Truman Library. Both are stark, rectangular, windowless, and, of course, constructed of poured concrete. Both buildings have large working basements, make prominent use of marble in their interior entrances and are faced with Indiana limestone. The Truman library and Ag Building both have a central courtyard – Harry and Bess Truman are buried in the library’s green space.
The Ag Building was Gentry’s penultimate project. His final contract was Research Hospital in Kansas City – which, true to form, was made out of poured concrete. Gentry died in February 1967.
